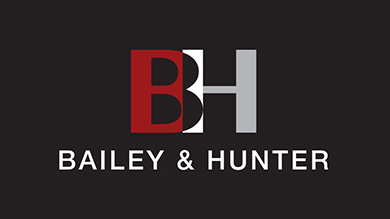[fullwidth background_color=”#ffffff” background_image=”” background_parallax=”fixed” enable_mobile=”no” parallax_speed=”0.3″ background_repeat=”no-repeat” background_position=”left center” video_url=”” video_aspect_ratio=”16:9″ video_webm=”” video_mp4=”” video_ogv=”” video_preview_image=”” overlay_color=”” overlay_opacity=”0.5″ video_mute=”yes” video_loop=”yes” fade=”no” border_size=”0px” border_color=”” border_style=”solid” padding_top=”60px” padding_bottom=”60px” padding_left=”60px” padding_right=”60px” hundred_percent=”no” equal_height_columns=”no” hide_on_mobile=”no” menu_anchor=”” class=”” id=””]
Housing Choice Voucher Program
[one_half last=”no” spacing=”yes” center_content=”no” hide_on_mobile=”no” background_color=”” background_image=”” background_repeat=”no-repeat” background_position=”left top” hover_type=”none” link=”” border_position=”all” border_size=”0px” border_color=”” border_style=”” padding=”” margin_top=”” margin_bottom=”” animation_type=”” animation_direction=”” animation_speed=”0.1″ animation_offset=”” class=”” id=””]
Formerly Section 8
The housing choice voucher program is the federal government’s major program for assisting very low-income families, the elderly, and the disabled to afford decent, safe, and sanitary housing in the private market. Since housing assistance is provided on behalf of the family or individual, participants are able to find their own housing, including single-family homes, townhouses and apartments.
[separator style_type=”none” top_margin=”10px” bottom_margin=”10px” sep_color=”” border_size=”” icon=”” icon_circle=”” icon_circle_color=”” width=”” alignment=”center” class=”” id=””]
The participant is free to choose any housing that meets the requirements of the program and is not limited to units located in subsidized housing projects.
[separator style_type=”none” top_margin=”10px” bottom_margin=”10px” sep_color=”” border_size=”” icon=”” icon_circle=”” icon_circle_color=”” width=”” alignment=”center” class=”” id=””]
Housing choice vouchers are administered locally by public housing agencies(PHAs). The PHAs receive federal funds from the U.S. Department of Housing and Urban Development (HUD) to administer the voucher program.
[separator style_type=”none” top_margin=”10px” bottom_margin=”10px” sep_color=”” border_size=”” icon=”” icon_circle=”” icon_circle_color=”” width=”” alignment=”center” class=”” id=””]
A family that is issued a housing voucher is responsible for finding a suitable housing unit of the family’s choice where the owner agrees to rent under the program. This unit may include the family’s present residence. Rental units must meet minimum standards of health and safety, as determined by the PHA.
[separator style_type=”none” top_margin=”10px” bottom_margin=”10px” sep_color=”” border_size=”” icon=”” icon_circle=”” icon_circle_color=”” width=”” alignment=”center” class=”” id=””]
A housing subsidy is paid to the landlord directly by the PHA on behalf of the participating family. The family then pays the difference between the actual rent charged by the landlord and the amount subsidized by the program. Under certain circumstances, if authorized by the PHA, a family may use its voucher to purchase a modest home.
[/one_half][one_half last=”yes” spacing=”yes” center_content=”no” hide_on_mobile=”no” background_color=”” background_image=”” background_repeat=”no-repeat” background_position=”left top” hover_type=”none” link=”” border_position=”all” border_size=”0px” border_color=”” border_style=”solid” padding=”” margin_top=”” margin_bottom=”” animation_type=”” animation_direction=”” animation_speed=”0.1″ animation_offset=”” class=”” id=””]
[/one_half][/fullwidth]
